Kellogg - Atlass Townhouses
509 - 511 North 7th St.
Lot :: S 1/2 Lot #99 + N 1/2 Lot #99 in Bartholomew and Davis Addition
Key :: 156-05300-0048
Key :: 156-05300-0059
![]()
Kellogg - Atlass Townhouses
509 - 511 North 7th St.
Lot :: S 1/2 Lot #99 + N 1/2 Lot #99 in Bartholomew and Davis Addition
Key :: 156-05300-0048
Key :: 156-05300-0059
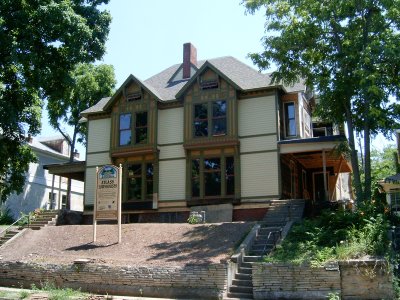
Beginning in 2004, a complete restoration has been undertaken by developers Steven and Julie Ginn. The developers are working in conjunction with the Historic Centennial Neighborhood association, Wabash Valley Trust for Historic Preservation, Lafayette Community Bank and the Neighborhood Action Committee to complete a revitalization effort designed to eliminate the blight this home had become. Many of the architectural details had been removed or obscured by layers of additional siding. These have been restored or replaced with new wood elements. The interiors are being restored to their former beauty as well.
New garages have been constructed in the rear of the property to provide secured off street parking for prospective owners..
Steven and Julie Ginn were presented a Pride of Centennial Award
at the "Toast to Preservation" in May 1, 2005 for their work restoring this home.
These homes were presented a Sycamore Leaf plaque by the Wabash Valley Trust for Historic Preservation - on Sep. 7, 2005. This plaque is a recognition of preservations efforts.
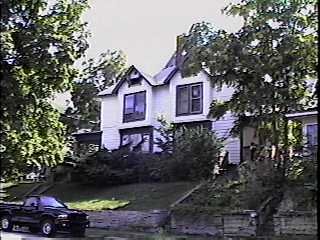
|
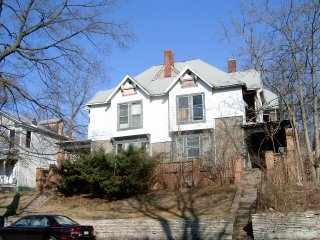
| ||||
|
|
| ||||
These interesting homes were originally constructed as two townhouses sharing a common brick wall.
A little research turned up that the homes were originally owned by Samuel H. Kellogg. Mr. Kellogg, a plasterer by trade, purchased the lot from W.C. Reynolds in 1885. Samuel Kellogg died in Lafayette on Feb. 13, 1904. Research into the county tax records show that the building was not constructed in 1885. The tax records from 1891 and a picture dating to 1889 indicate that the home was built sometime about 1887. The Atlass brothers: Harry and Charles took control of the
Atlas Produce Company from their father Moses Atlass in 1900 and moved into these homes with their new brides that
same year.
Harry Hariss Atlass (b. Feb 14, 1879) married Jeannette "Jennie" Wolf (m. Sep 11, 1890) and moved into 511 N. 7th
afterwards. Harry and Jennie lived in 511 for about 27 years. Harry died Nov 8, 1927 and Jennie on Oct 14, 1951.
The 1920 census shows Harry, and Jeannette have a son Melvin F Atlass (b. 1901).
Charles Koplen Atlass (b. Jul 18. 1881) married Mae Goodman (m. Oct 11, 1900) and moved into 509 N. 7th shortly
afterwards. Charles and Mae lived in 509 for about 14 years. In 1915/16 when they moved to Central Ave.
About 1968, the house at 511 was converted to apartments. 509 remained owner occupied until 1972.
After the houses were converted to apartments they had as many as 12 single units.
The houses retain many original architectural elements. Both homes have their
original staircases and original tile fireplace surrounds. Much of the interior
woodwork remains intact. The Sanborn maps show that the brick porches are not original
and that 509 had a bay window just like the one that remains at 511.
An original limestone wall runs along the sidewalk the full length of the block.
The two stairways cut into the front hillside are also made from slabs of limestone.
Though a little uneven now, 100+ years ago, they must have been beautiful.
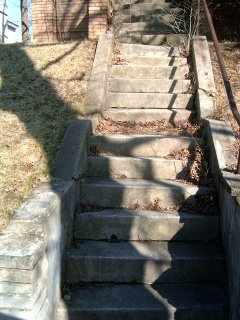
|
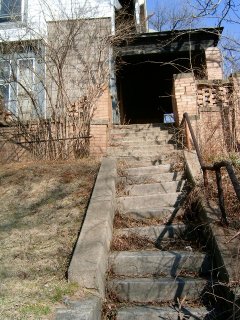
| ||||
|
|
| ||||
On May 10th 2001, a couch fire damaged the southern house and left four tenants homeless and looking for ways to start over. Five Lafayette fire trucks were deployed to the scene of the blaze, which threatened to spread to adjacent homes. Firefighters worked until about 1:30 p.m. Friday, clearing the home of hot spots and flare-ups caused when the fire spread from the first floor through the walls to the balcony and part of the roof. Randy Keen, an investigator with the Lafayette Fire Department, said six of the building's units sustained some type of smoke or water damage from the blaze. He said the fire began accidentally on a living room couch in apartment Number Four. The city ordered all units vacated until repairs were completed.
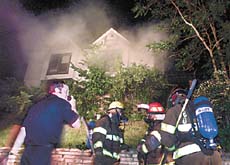
| ||
In 2004, the Historic Centennial Neighborhood Association became interested in saving the home from destruction. Rumors had begun to surface that the city was beginning the demolition process. The association became motivated to help the owner find a buyer willing to restore the home, hopefully to its original use. The services of a structural engineer were obtained to determine the viability of the roof structure, foundation, and the extent of the fire damage. After meetings with the Area Plan Commission and the City Engineer's Office, the city made a finding that the property must comply with the current R2U zoning from the NUZO ordinance. R2U zoning allows one or two housing units on a property this size.