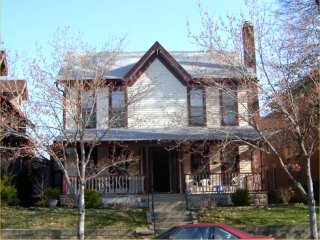Raymer Historic Apartments
632 Ferry St.
Lot :: 50' x 126' Unplatted
Key :: 156-06100-0568
![]()
Raymer Historic Apartments
632 Ferry St.
Lot :: 50' x 126' Unplatted
Key :: 156-06100-0568

| ||
This building was originally constructed as a single family early Gothic Revival/Italianate style farmhouse. The construction date of the main home is unknown but may date even prior to the civil war. Around 1900-1910 the home received major construction, adding an Italianate brick portion onto the back of the existing wood farmhouse. At this time it is obvious that the home was converted into either a boarding house or individual apartments. There are (8) One Bedroom Apartments in the building currently. Like many older homes in downtown neighborhoods, it had deteriorated over time. The original two story front porch was removed. At some point well after the brick addition was completed, the original front wood structure was covered with metal lath and a concrete mortar stucco facade. Beginning in 1997, the Raymers began an excruciating restoration of the building which is near completion this spring of 1999. All the exterior stucco was removed using chisels and sledgehammers to expose the original wood siding which to their amazement in general was in excellent structural condition. The original siding was wire ground, treated, primed and painted. A beautiful new Victorian front porch was installed. And various missing detailwork was hand crafted personally by Mr. Raymer to restore the original beauty and charm of this Gothic Victorian farmhouse.